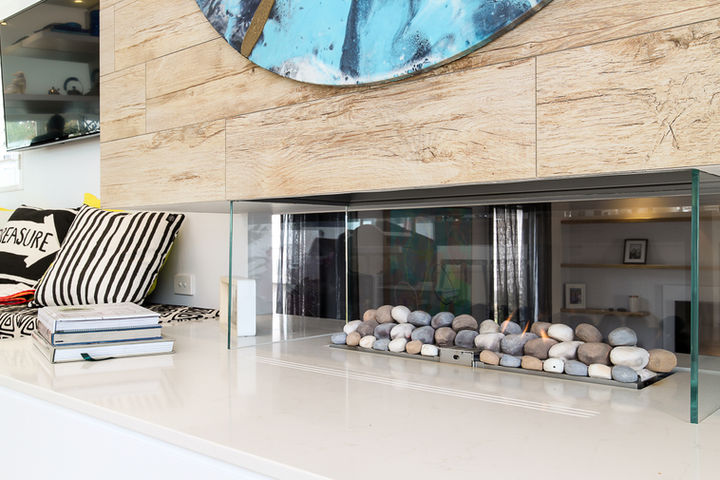top of page
HURTLE
STREET
PROJECT
A unique Heritage Victorian weatherboard home perched on a sloping site.
Requiring some TLC the existing home was a tale of two halves, the existing unrenovated Victorian to the front of the site and a lofty weatherboard outhouse to the rear of the site which needed a bridged design to an otherwise disjointed layout.
The proposed works created a junction of the existing areas with a new kitchen and meals area that wraps itself around a centrally located swimming pool area of which its large glazed atrium of the meals, living and alfresco areas all provide a great westerly aspect.
WHAT
Renovation
Extension
WHERE
Ascot Vale
CATEGORY
$500K - $750K
bottom of page









